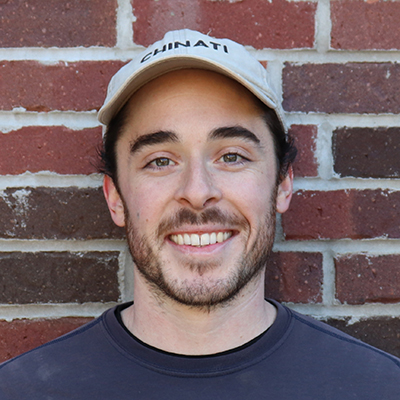
Architect & Founding Principal
Garrett Rauck is Founder and Principal at AFTERHOURS Design Collaborative and is a registered architect in Pennsylvania. A native of Rochester, New York, Garrett received his Bachelor of Architecture (5-yr professional degree) from Carnegie Mellon University (CMU). During his 4th and 5th years at CMU, Garrett enrolled in the Urban Design Build Studio (UDBS), a university-affiliated non-profit public interest design entity focused on developing appropriate, affordable, replicable design solutions for under-served populations in Pittsburgh. During four academic semesters and two summer internships, Garrett worked under the leadership of UDBS Director John Folan and with multi-disciplinary teams of students, local professionals, community constituents, and stakeholders on the development and implementation of nearly a dozen design-build projects throughout Western Pennsylvania. The projects were implemented in collaboration with Project RE_, a partnership between the UDBS, Construction Junction, and the Trade Institute of Pittsburgh, and specifically focused on the creative integration of waste building materials diverted from landfill into new construction. Among many things, the program introduced Garrett to the rigor of design-build practice; taught him to use drawing and representation as an effective tool for study, communication, and consensus-building; and how the collaborative act of building with others can create social value that extends beyond the built work.
Following graduation from CMU, Garrett continued for two years as a UDBS Fellow, furthering his apprenticeship under Professor Folan and acting as project designer for two award-winning design-build projects—the REACH Mobile Computer Literacy Classrooms and SECOND COURSE: Millvale Moose Cafe at the Millvale Food and Energy Hub—both of which received Awards for Architectural Excellence from AIA Pittsburgh and AIA Pennsylvania. During this time, Garrett also moonlit for John Folan's private practice, assisting with design development and construction documents for a complex adaptive reuse office renovation/addition in Pittsburgh's Oakland neighborhood.
Garrett ended his fellowship with the UDBS in 2019 and departed for a self-initiated travel study around the US and Canada. Travelling and sleeping in his converted 1998 Tacoma, Garrett surveyed the vast and varied American landscape, visiting over 130 architecturally-significant buildings, 22 cities across 24 states, and 15 National Parks. The experience was formative in broadening his perspective of the many ways of living and building throughout North America. He documented his experience in a two-volume, 900-page photo publication titled ARSENAL-01.
Relocating to Somerville, Massachusetts in 2020, Garrett joined the office of Brian Healy Architects and later Charles Rose Architects, gaining experience in all phases of design for numerous civic and private projects, including a campus expansion for a rural church in Winchendon, Massachusetts; a station for a rural engine company in Jackson, New Hampshire; and multiple high-end residences in Massachusetts and Wyoming. Here he learned the ins and outs of two seasoned practices and furthered his understanding of successful procedures for delivering high quality built projects.
While working in Boston, Garrett began planting the seeds of what would become AFTERHOURS. Teaming up with former UDBS classmate Candace Ju on nights and weekends, the two designed and built the firm's first built structure, a 200 SF greenhouse for hydroponics made from brick, 2x6 framing, and twin-wall polycarbonate, enlisting Brian Bollens—another former UDBS classmate—to assist with construction. Following completion of the Greenhouse, Garrett and Brian began design work for the firm's second built project—Schlag Hills, an extensive backyard renovation and carport in Pittsburgh's North Hills—working from Somerville and Pittsburgh.
Missing the grittiness, authenticity and accessibility of his former city, Garrett returned to Pittsburgh in 2022 to officially establish AFTERHOURS Design Collaborative LLC and it's affiliate construction arm—AFTERHOURS Build LLC—and to begin construction of the Schlag Hills project, completed in 2024. Since returning to Pittsburgh, Garrett has led AFTERHOURS in providing design and construction services for numerous other projects, including a contemporary 3-season room in Mt. Lebanon, the gut renovation of a 3-story American Four-Square in Shadyside, the selective renovation of a 1920's duplex in Regent Square, and a ground-up hempcrete house for an urban infill lot in Pittsburgh's East End.